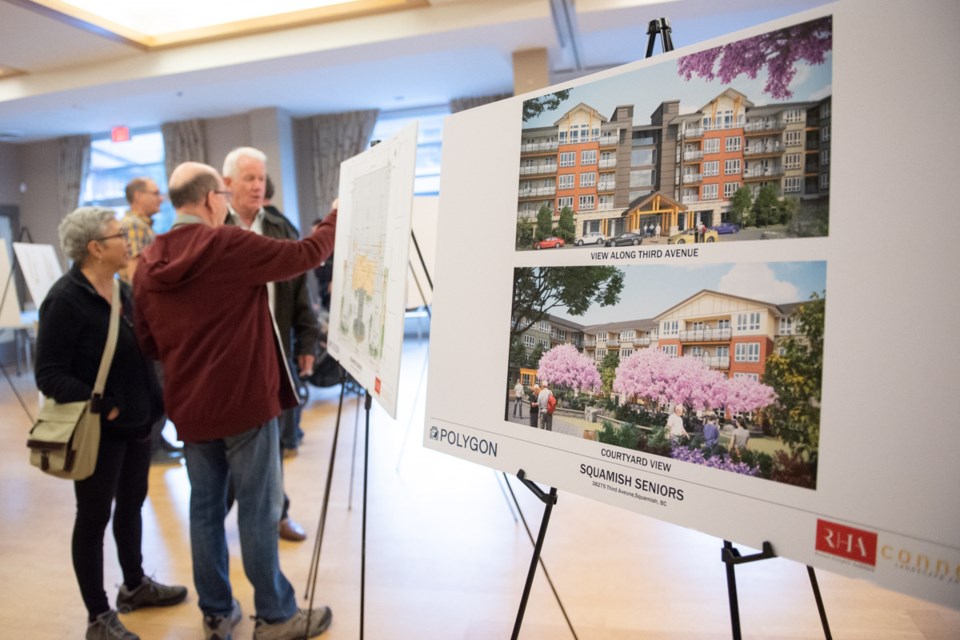More than 125 people attended a public information meeting on Tuesday night that would see downtown land swapped to pay for a new high-capacity seniors building.
The proposed building at 38275 Third Ave. would replace two aging residences with a brand new five-storey complex.
The 232 new units would be modern and more spacious — though the development comes with a trade-off.
Rents are expected to be slightly higher. And despite $6-million in help from С����Ƶ Housing, the Squamish Senior Citizens Home Society will need to sell off the existing downtown real estate and partner with Polygon Homes.
The current residents in The Manor and The Cedars would be moved into the newly completed complex. After the move, the aging buildings would be demolished to allow Polygon to build a six-storey downtown market-price development on the property.
The decision to sell the land — both plots were initially intended for seniors housing — didn’t sit well with some at the public information meeting.
Ruth Garant, who was born and raised in Squamish, said she would be disappointed to see the land sold and would be reluctant to move from her one-bedroom in The Manor, where she currently pays $660 a month.
“[Polygon] is going to make millions,” she said. “I’d like to see us hold on to the location. There’s always a way to do things. I hope things are going to be done to the advantage of us seniors.”
Squamish Senior Citizens Home Society administrator Laura Modray said the partnership has been carefully considered over the past three years.
A similar project called Kiwanis Towers was completed in 2015 in Richmond.
Modray said the new building would triple the current capacity — allowing the approximately 150 people currently on a waitlist to move in.
Others currently living in the existing apartments said they were impatient to see the project started.
Resident Mike Danziger, who lives in The Cedars with his wife Lynda, went as far as to call the current situation a “slum” and said increased amenities are badly needed for seniors.
Detailed floor plans for the new seniors building on display Tuesday included a fitness centre, multi-purpose room, guest bedroom, bed bug prevention system, kitchen space and parking for cars, scooters, and bicycles.
The exterior space includes a courtyard, children’s playground, gardens and paths that connect to The 55 Activity Centre.
“It’s affordable seniors housing, but they should feel proud when they’re dropped off at the entrance by a taxi or when they bring guests to visit,” said architect Bryce Rositch.
Younger Squamish residents, some who referred to themselves as “junior seniors,” came out to see the plans for the new six-storey market rental building. Others attended to learn more about options for aging parents.
Coun. Karen Elliott was the only local politician to attend the information session.
The deal needs council approval for a rezoning before it can be inked. A final decision is expected before the municipal election.
Correction: An earlier version of this article referred to the six-storey building as market "rentals." The project is in conceptual phase, but the units will be priced at market value.




