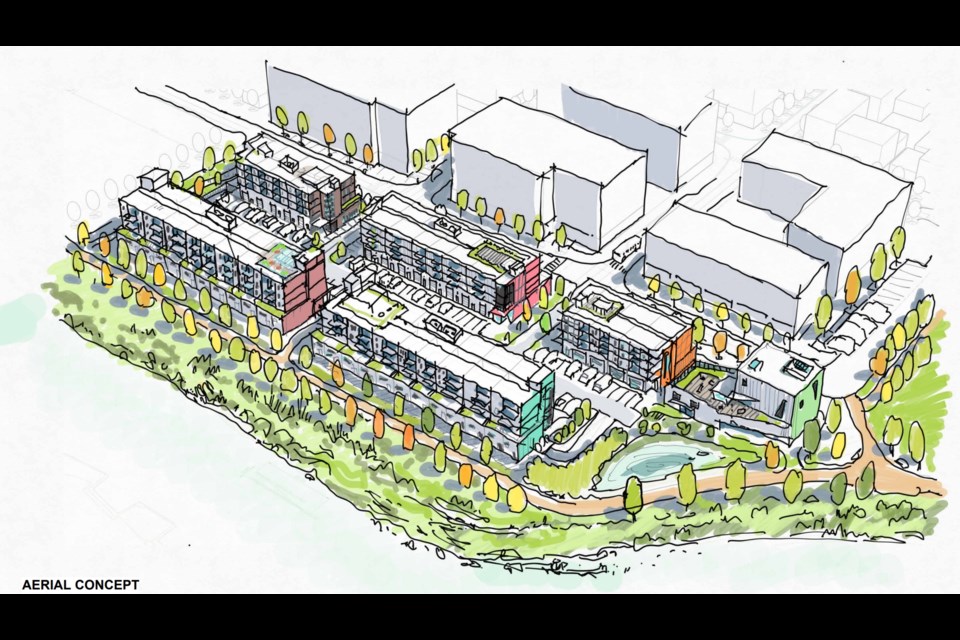An Olympic standard climbing gym capable of hosting international competitions is being proposed at Oceanfront Squamish.
Matthews West Developments have proposed a rezoning plan for the Oceanfront to allow for the construction of five mixed-use buildings, a climbing gym and a childcare centre.
At an advisory design panel meeting on Sept. 19, Matthews West director of development, Carlos Zavarce revealed the original plans for a waterfront industrial employment area were no longer feasible.
“I can summarise the challenges associated with the site in three ways; so first relates to its location at the tip of Howe Sound, which means it's subject to coastal flooding and sea level rise,” Zavarce said.
“As such, we need to raise the site to provide flood protection, and we also need to harden the shoreline to deal with that flood protection and the coastal erosion processes.
“Second, it's at the edge of a river mouth and was created through dredging and infill. So it has some very tricky soils, which means we require significant ground improvement.
“Finally, it's a known contaminated site from previous operations of a core alkali plant … while most of the contamination found in the soils has been removed, there continues to be a mercury plume in the groundwater that we monitor extensively.
“All those factors create a lot of difficulties with regards to providing through-marine access to the site.
“We really don't want to downplay the importance of marine industrial space to Squamish, but we just want to support the District in finding a space that has marine access either now or has a greater ease of marine access that can be provided in the future.”
The Advisory Design Panel is an independent body that advises District staff and council on the design of all residential multi-family, commercial and industrial buildings.
The new plan
The amended plan proposes five four-storey mixed-use buildings and one over-height climbing facility, which will include light industrial uses such as those seen in the north end of the Squamish Business Park as well as rental residential units.
The plan proposes 207 pet-friendly residential units, 51 of which would be three-bedroom units, with 280 parking stalls for residential use.
Project architect David Schellingerhoudt said the proposed child care centre and climbing gym would be built in the same building.
“As mentioned, there's a daycare proposed for this location, which is a 30-child daycare, which is 15 toddler and 15 infant,” Schellingerhoudt said.
“As a shared use, on top of that, as a quite nice combination, is a proposed climbing gym … the tall portion would be the ropes, and then in the lower portion on top of the daycare is all the gym support, and yoga spaces.”
The climbing gym is expected to require a height of 19.1 metres and would interface directly with Sp’akw’us Feather Park.
“This height is to allow for a 60-foot single pitch inside the space, so that [climbers] can do their full routes,” Schellingerhoudt said.
The 60ft pitch classifies the climbing gym as up to Olympic standards.
Design panel comments
“I think if we're bringing residential into that area, we want to look really closely at reducing parking requirements in the area,” Architectural Institute of 小蓝视频 representative Beth Denny, said.
“Especially if we have a good mix of two and three-bedroom units, because not all of those are just going to be families or people who are working in the offices. It's often going to be roommates. It's often going to be families with people commuting into the city.
“So I really think it's something that we should look at really closely because often anecdotally, I hear lots of stories about people struggling to find places to put a second vehicle that, unfortunately, now is still sort of required for a lot of people living in the corridor.
“Then, just as a fun comment as a resident and a designer as well; I hope the climbing gym has public access, and I hope it's designed to international competition standards because it'd be really wild if we could host some international competition events in Squamish,” she said.
British Columbia Society of Landscape Architecture representative, Miyo Takeda, suggested looking into the need for an off-leash dog area.
‘Given that it will be a pet-friendly rental building or development ... there's probably going to be pressure on the provision of off-leash dog areas,” she said.
“I see that Sp’akw’us Feather Park is currently an on-leash area, so there might be an identified need for that as people move in, and it would probably be a nice thing to plan for in advance.”
Design panel member John Chapman also suggested the need for a public boat launch area.
“With this change in land use and loss of specific land uses, this would be a really important opportunity to secure a public access boat launch that does accommodate trucks and secure community arts facilities on the oceanfront,” Chapman said.
As part of the Oceanfront development, a sailing centre will be completed by the fall of 2026 and will include a public watercraft launch, a temporary parking area, a washroom, and boat storage.
To date, the Sp’akw’us Feather Park, public washroom, and the Presentation Centre have been constructed, with the washroom and Presentation Centre nearing occupancy.
The advisory design panel voted to support the rezoning amendment and suggested the applicant work with staff to resolve any recommendations.
The proposal will be presented to the council at a committee of the whole meeting in November.




