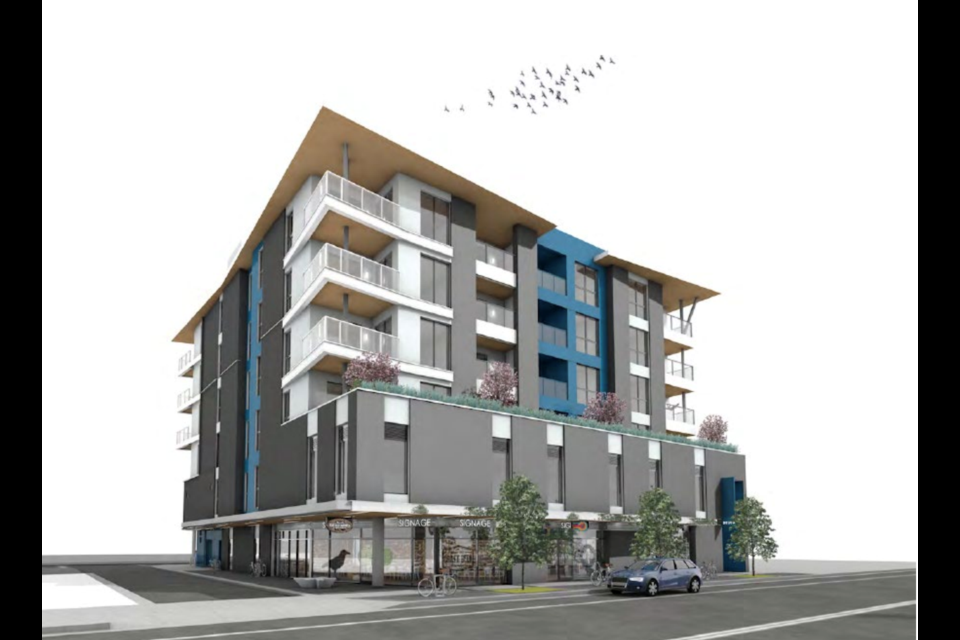A six-storey mixed-use building with 31 residential units has been given the go-ahead for downtown Squamish.
On July 16, council approved a development permit for the project on 38054 and 38060 Second Avenue.
The permit will give Wescon (Squamish) Development Group Ltd. permission to construct the complex with two zoning bylaw variances—one of which includes a building height increase.
“The proposed development includes a six storey mixed use building with two levels of commercial and parking and then above for residential levels which includes 31 units,” said District community development planner, Philip Gibbins.
“The development also includes a plaza space on the northwest corner and amenity areas internally on level three and the rooftop includes a covered outdoor amenity space.”
The first zoning bylaw variance requested was to increase the building height from 20 metres to 23.2 metres.
“This is to facilitate an unenclosed covered amenity area and to also provide additional ceiling height for the second floor office,” Gibbins said.
“The additional ceiling height on the second level will also improve the quality of the proposed office space.”
The second variance was to increase the “allowable projection into the setback for the roof” from 0.91 metres to 1.48 metres to “facilitate the architectural feature on the northern boundary of the roof”.
Concerning parking, there will be space for one vehicle per residential unit as well as four commercial bays.
The proponent will also make a $240,000 cash-in-lieu payment for eight additional commercial parking stalls. This payment will be directed to the Alternative Forms of Transportation Reserve Fund.
The development will be built next to the Amaji 2, a seven-storey mixed-use building with 38 residential units that is currently under construction.
Mayor Armand Hurford said he was not concerned about the variances requested by Wescon if it meant a better living space for tenants.
“I am confident with staff's assessment that it meets all the requirements. Regarding the matters that we are varying I find them to be entirely appropriate,” Hurford said.
“I think the height of the building in my mind doesn’t really change with this open space on top, it makes it far more livable so I think it is totally an appropriate use of rooftop space.”
Council voted in favour of the permit with variances, with councillors Lauren Greenlaw and Chris Pettingill opposed.




